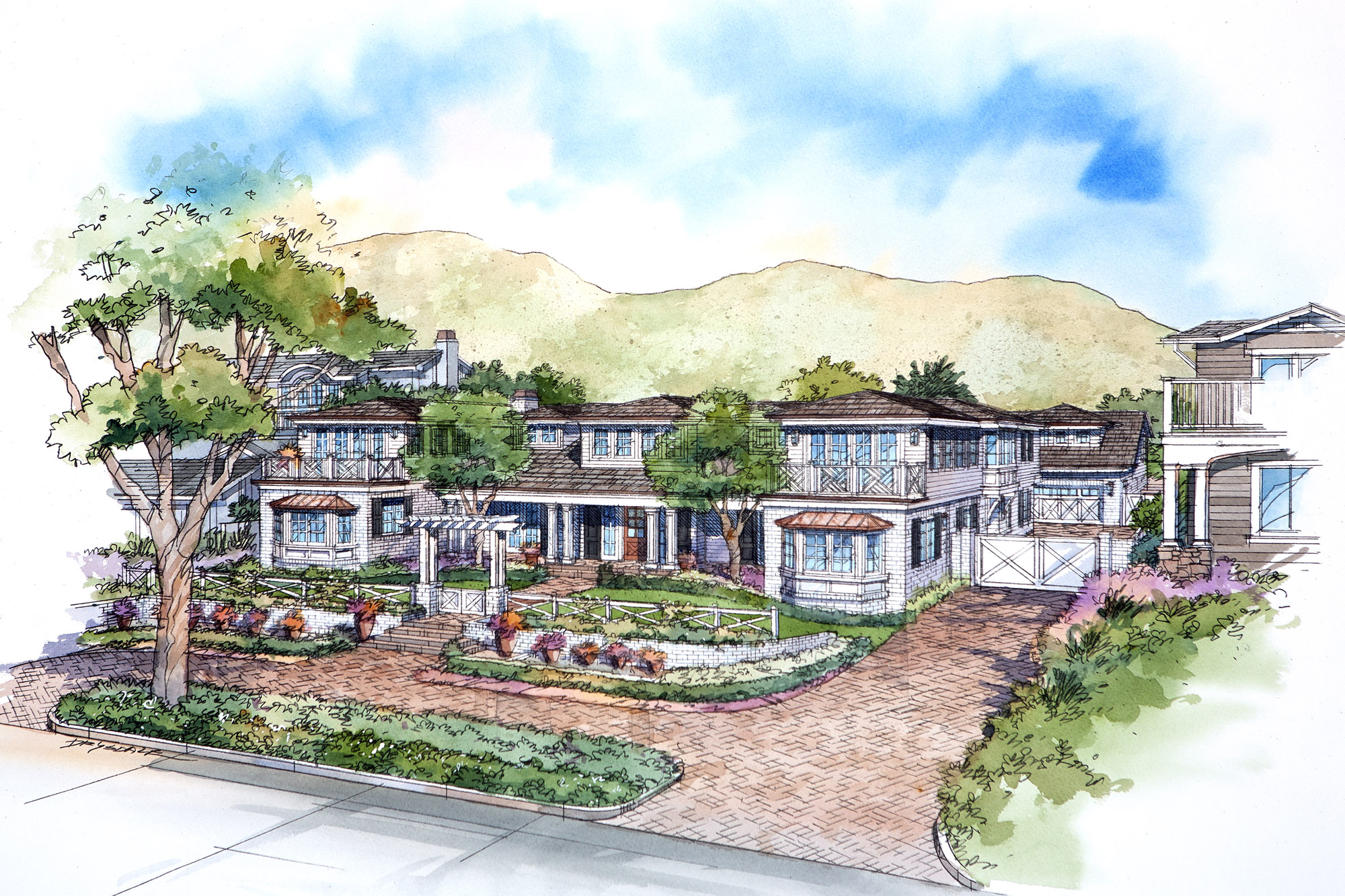
Samuelian Residence
The Samuelian Encino Residence was a new custom single-family residence in the gated Three Arch Bay neighborhood of Laguna Beach, California. The project scope included a two-story primary residence, subterranean basement, four-car garage, exterior entertaining areas, fire pit, pool, spa, and more. The house and site were designed as a blend of traditional and beach cottage styles to reflect the homeowners love for traditional architecture and the site’s coastal location. Two curb-cuts were introduced on either side of the property frontage to create a semi-circular vehicle pull-through-drive. On one side a gated driveway leads to the attached garage situated in the rear of the property to help break-up the overall house massing and to remove the garage from the primary street-facing front elevation. A central walkway and steps lead up through a pedestrian arbor and picket fence to the home’s front door nestled under a shady front porch with paneled support columns. Ocean views were captured from many of the second floor rooms. In several locations, the house was designed with large door systems to provide a seamless connection between interior living spaces and the outdoor entertaining spaces.
Project Type: Custom Residential | Location: Laguna Beach, CA | Neighborhood: Three Arch Bay | Project Size: 10,053 sq.ft. | Completion Date: Under Construction
